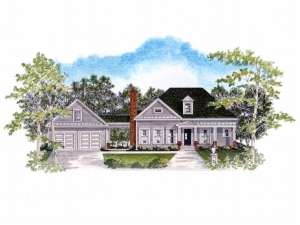Are you sure you want to perform this action?
House
Multi-Family
Create Review
One of the most noticeable elements of this ranch home plan is its two-car, detached garage and breezeway connecting it to the house, offering a sheltered transition from car to home. Designed for a family living, a covered front porch opens to a generously sized great room with 12’ ceiling and radiant fireplace. Columns outline the adjoining dining room while maintaining openness. Nearby, the step-saver kitchen serves the breakfast nook and dining room with ease. The utility room is just steps away making it easy to multi-task. Snuggled between the secondary bedrooms, a compartmentalized bath with separate vanities and dressing areas serves all the children’s needs. The master bedroom is loaded with today’s most requested features including a raised ceiling, double walk-in closets and a deluxe bath. There is room for your family to grow with an upper level bonus room, just right for an office, hobby room, or home theater.

