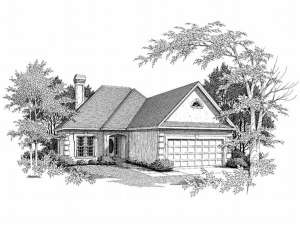Are you sure you want to perform this action?
House
Multi-Family
Create Review
The simple stucco façade of this Sunbelt house plan complements the compact and functional layout of this narrow lot design. Entering from the covered porch, you will find a foyer with convenient coat. To the left, a classic column and a raised ceiling highlight the formal dining room. A vaulted ceiling and glowing fireplace enhance the family room. A pantry, an island, garage access and a laundry closet offer functionality in the combined kitchen and breakfast area, making light work of casual meals. Tucked at the rear of the home, the master bedroom has plenty to boast about including, a raised ceiling, walk-in closet and deluxe bath, complete with corner spa tub, double bowl vanity and separate shower. Just right for a starter home, this ranch house plan is small and affordable.

