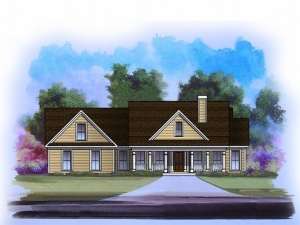There are no reviews
Small and affordable, this country house plan boasts a covered front porch and a covered area at the rear of the home, perfect for outdoor lovers on pleasant evenings. Inside, the vaulted family room with crackling fireplace introduces a stylish and open floor plan. Columns define the family room and dining room while maintaining openness to the kitchen and breakfast nook creating an ideal space for large or small gatherings. The kitchen enjoys an island with serving counter and a walk-in pantry as it overlooks the living areas, just right for keeping the cook involved in conversation. Cheerful windows brighten the breakfast nook with outdoor access. A split bedroom floor plan provides maximum privacy to the remote master suite. Offering a relaxing retreat at the end of the day, the master bedroom is loaded with an impressive vaulted ceiling, luxury bath and walk-in closet. On the opposite side of the home, the secondary bedrooms share a hall bath tucked between them. The flexible and optional bonus room offers additional living space, just right for a home office, hobby room or even a teenager’s suite with its own private bath. A 2-car garage and handy laundry room complete this cost effective ranch home plan.

