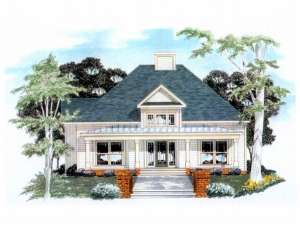Are you sure you want to perform this action?
House
Multi-Family
Create Review
Just right for a starter home, this small and affordable house plan provides a functional floor plan for family living. Columns line the covered front porch, which opens to the vaulted family room, perfect for gathering. At the rear of the home, the efficient kitchen enjoys a meal-prep island and step-in pantry while effortlessly serving the vaulted breakfast nook and elegant dining room. A patio extends the living areas outdoors, perfect for grilling or after dinner drinks with guests on pleasant evenings. A split-bedroom floor plan offers privacy to the master suite, a relaxing retreat. A jazzy raised ceiling and luxurious bath, complete with splashy window tub, separate shower and dual sinks, dress up this space. Snuggled between the family bedrooms, a full bath is ready to serve the children’s needs. Complete with a two-car garage, this ranch house plan is sure to please you.

