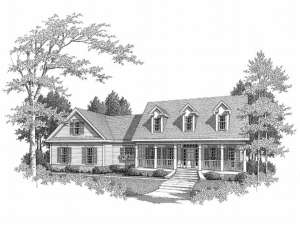There are no reviews
Reviews
A classic country design, this ranch house plan encourages relaxed living in a family-friendly setting. Greeting all who enter, the expansive, covered front porch, lined with stylish columns, and cheerful dormers above, offer outstanding curb appeal. Upon entering, columns punctuate the formal dining room. A vaulted ceiling reigns above the spacious family room while two French doors open to the rear terrace, perfect for entertaining indoors or out. Enhancing the kitchen, an island, pantry and planning desk are sure to please the family chef. Perfect for eating in or meals on the run, the sunny bayed breakfast nook with 12’ ceiling offers a comfortable dining space. Conveniently situated near the kitchen, the handy utility room and access to the 2-car garage with storage add functionality. Split bedrooms ensure maximum privacy to the elegant master suite. Loaded with a raised ceiling and lavish bath, complete with dual sink vanity, splashy soaking tub, separate shower with seat, decorative plant shelf and extensive walk-in closet, this space offers a relaxing retreat at the end of the day. On the opposite side of this single story design, the secondary bedrooms delight in ample closet space and share a hall bath. A bonus room above the garage gives your family room to grow, perfect for a playroom, home office, or media room. With its stylish features and note worthy amenities, this country home plan is hard to resist.

