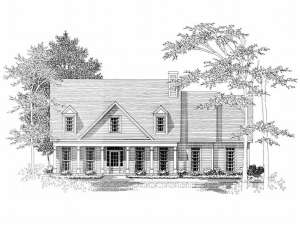Are you sure you want to perform this action?
Styles
House
A-Frame
Barndominium
Beach/Coastal
Bungalow
Cabin
Cape Cod
Carriage
Colonial
Contemporary
Cottage
Country
Craftsman
Empty-Nester
European
Log
Love Shack
Luxury
Mediterranean
Modern Farmhouse
Modern
Mountain
Multi-Family
Multi-Generational
Narrow Lot
Premier Luxury
Ranch
Small
Southern
Sunbelt
Tiny
Traditional
Two-Story
Unique
Vacation
Victorian
Waterfront
Multi-Family
Create Review
Plan 019H-0120
Lined with columns, the covered front porch of this country house plan complements the classic dormers above. Inside, the family room introduces a stylish raised ceiling and crackling fireplace. The efficient kitchen combines with the vaulted breakfast nook and serves the two-story dining room with ease. Chores will be a snap with the utility room nearby. Two walk-in closets and a deluxe bath provide refreshment and organizational space in the master bedroom. Upstairs, three family bedrooms overlook the dining room and share a unique hall bath. Dormer windows brighten Bedrooms 2 and 3. A media center provides cabinets for storage. A 2-car, side-entry garage completes this two-story home plan.
Write your own review
You are reviewing Plan 019H-0120.

