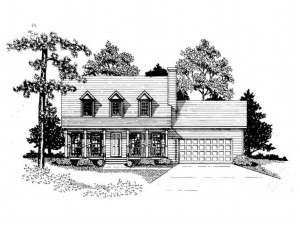There are no reviews
House
Multi-Family
Reviews
Front facing gables and other traditional elements give this two-story home plan beautiful street appeal allowing it to blend well in most neighborhoods. Inside, the foyer opens to the formal dining room accented with stylish columns and a trio of windows. The pass-thru kitchen delights in a bar top counter and a pantry while overlooking the cheerful breakfast nook and family room. A vaulted ceiling tops the spacious family room with center fireplace surrounded by windows. Enjoying the convenience of the first floor, a vaulted ceiling, two closets and a luxurious bath enhance the master bedroom. Upstairs, Bedrooms 2 and 3 feature walk-in closets and share a unique compartmentalized bath. Bedroom 4 accesses a hall bath. There is room for your family to grow with the optional bonus room, offering the perfect space for an office, a playroom or a home theater. Completing this family oriented and traditional house plan, a two-car garage adds functionality.

