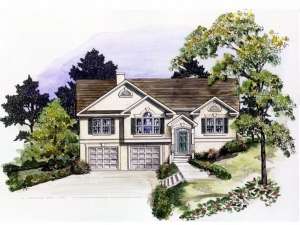Are you sure you want to perform this action?
House
Multi-Family
Small and affordable, this split-level house plan provides comfortable and functional family living and is ideal for a sloped lot. On the main level, columns define the vaulted family room warmed by a fireplace. The kitchen and breakfast nook combine beneath a vaulted ceiling and serve the stylish dining room with ease. A split bedroom design situates the secondary bedrooms on one side of the house with full bath in between and the luxurious master bedroom on the opposite side. A vaulted ceiling, deluxe bath and large walk-in closet create the perfect master retreat after a long day. On the lower level, you will find a recreation room, laundry closet and two-car, drive-under garage with plenty of storage space. This ranch home plan me be just what you are looking for.

