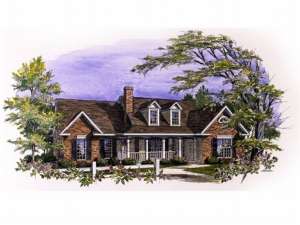There are no reviews
House
Multi-Family
Cheerful dormers and a covered front porch set a relaxed tone for this family-oriented country home plan. Upon entering, the vaulted ceiling and radiant fireplace will catch your eye in the generously sized family room. To the right, the secondary bedrooms are separated from the master suite ensuring privacy. These to bedrooms boast walk-in closets and share a unique compartmentalized bath with separate dressing areas and vanities. Situated at the rear of the home, the step-saver kitchen, sunny breakfast nook and formal dining room flow together making short work of serving the family meals. Relax outdoors on the patio and watch the sunset on pleasant evenings. Retire to the luxurious master suite, decked with fancy raised ceiling, walk-in closet and full-featured bath. A two-car, side-entry garage with bonus room above completes this functional ranch house plan.

