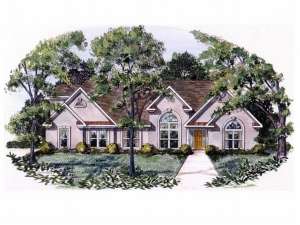Are you sure you want to perform this action?
House
Multi-Family
Create Review
You will not believe the ultra functional floor plan this stylish Sunbelt house plan has in store for you. The enchanting stucco façade will catch your eye and the covered front porch will draw you inside. Pass by the formal dining room as you head to the spacious family room boasting a fireplace and double French doors opening to the cheerful sunroom, perfect for entertaining. Nearby, the bayed breakfast nook combines with the step-saver kitchen. A patio is perfect for grilling and summertime barbecues with the kids. A split bedroom design ensures ultimate privacy to the master bedroom showcasing a raised ceiling, two closets and a lavish bath complete with window soaking tub. Snuggled between the secondary bedrooms, a compartmentalized bath serves the secondary bedrooms. The bonus room above the two-car, side-entry garage provides room to grow with this delightful ranch home plan.

