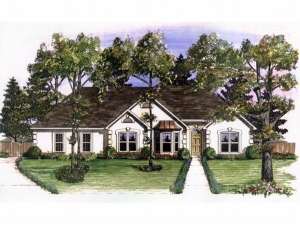Are you sure you want to perform this action?
Create Review
A stucco exterior with decorative quoins and other stylish accents give this Sunbelt house plan a classy look. Inside, the bayed dining room awaits many memorable holiday meals with family and friends. A fireplace flanked with French doors anchors the generously sized family room, perfect for gathering, as a tray ceiling adds an elegant touch. An eating bar fuses the pass thru-kitchen and bayed breakfast nook creating a causal dining space. Multi-tasking is a breeze with the laundry room just steps away. Enjoy coffee and the morning paper on the rear deck, or perhaps the optional sunroom is more appealing. This split bedroom floor plan tucks the master bedroom in a rear corner where the master can indulge in privacy. A tray ceiling and lavish bath, complete with corner whirlpool tub, twin vanities, a separate shower and walk-in closet, enhance this relaxing space. A convenient full bath is situated between two secondary bedrooms on the opposite side of the home. This ranch home plan is complete with two-car side entry garage and is sure to please you.

