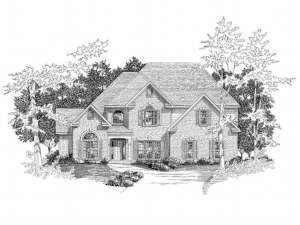Are you sure you want to perform this action?
Create Review
Stylish window accents and front facing gables grace the traditional brick façade of this truly eloquent luxury home plan. Upon entering, you will find the study, perfect for a home office, and the dining room flanking the two-story foyer. Spacious and comfortable, a two-story, vaulted ceiling rises above the family room highlighted with a fireplace flanked by built-ins and brightened with a trio of sparkling windows. An angled counter keeps the cook involved in conversation and fuses the kitchen with the bayed breakfast nook and family room. Multi-taking is a breeze with the utility room nearby. A large deck extends the living areas outdoors, perfect for grilling. The first floor master suite showcases a bayed sitting area and extravagant bath, complete with window garden tub, separate shower, twin vanities and grand walk-in closet. Three bedrooms enjoy the privacy of the second level and overlook the foyer and family room from the balcony above. Bedroom 2 offers a walk-in closet and private bath while Bedrooms 3 and 4 each feature walk-in closets and share a convenient split bath with separate dressing areas. Bedroom 4 also accesses a large storage space. Complete with a three-car garage, this luxurious two-story house plan is a dream come true.

