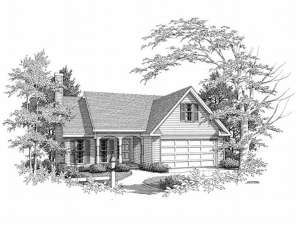Are you sure you want to perform this action?
House
Multi-Family
This narrow lot house plan is a real charmer with its detailed front porch and stylish trim. Enter to find round columns accenting the vaulted family room with radiant fireplace. The U-shaped kitchen is highlighted with a pantry and convenient laundry closet. Nearby, the dining room enjoys outdoor access. The bedrooms are clustered together at the rear of the home ensuring privacy, and the arrangement is just right for families with young children. A hall bath services the secondary bedrooms. The full-featured master bedroom has plenty to boast about with its tray ceiling and lavish bath, showcasing twin vanities, a window whirlpool tub, vaulted ceiling and walk-in closet. An upper level bonus room offers room to expand, perfect for a media or hobby room. A double garage completes this small and affordable ranch home plan.

