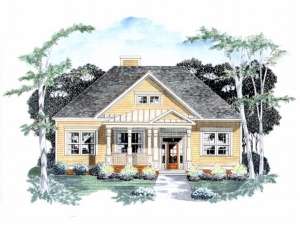There are no reviews
Styles
House
A-Frame
Barndominium
Beach/Coastal
Bungalow
Cabin
Cape Cod
Carriage
Colonial
Contemporary
Cottage
Country
Craftsman
Empty-Nester
European
Log
Love Shack
Luxury
Mediterranean
Modern Farmhouse
Modern
Mountain
Multi-Family
Multi-Generational
Narrow Lot
Premier Luxury
Ranch
Small
Southern
Sunbelt
Tiny
Traditional
Two-Story
Unique
Vacation
Victorian
Waterfront
Multi-Family
Reviews
Plan 019H-0095
A covered front porch highlights the exterior of this small and affordable home plan. The optional family room features a fireplace with built-ins, just right for the family to gather. A pass-thru kitchen serves the breakfast nook and dining room with ease. Split-bedrooms offer privacy to the deluxe master bedroom decked with a deluxe bath, walk-in closet and raised ceiling. A bathroom is nestled between the family bedrooms. Perfect for a sloping lot, the lower level of this split-level design offers a storage area, laundry room, optional bedroom and bath and a 2-car, side-entry, drive-under garage. Budget conscious design makes this split-level ranch house plan the ideal started home.
Info
Add your review

