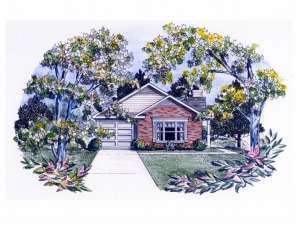Info
There are no reviews
Quaint and compact best describe this small and affordable, narrow lot house plan. The covered, side-entry porch opens to the vaulted family room where a crackling fireplace casts a friendly glow across the room. The efficient U-shaped kitchen adjoins the breakfast nook as it flows into the family room. A split bedroom floor plan allows for ultimate privacy in the secluded master suite boasting a large closet and private bath. Servicing the children’s needs, a full bath is tucked between Bedrooms 2 and 3 offering convenience. Completing this budget conscious, ranch home plan, a one-car garage offers plenty of room for the laundry facilities.
There are no reviews
Are you sure you want to perform this action?

