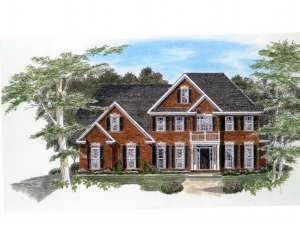Are you sure you want to perform this action?
House
Multi-Family
Create Review
Decorative elements and a petite porch accented with columns adorn stucco façade of this Sunbelt house plan. Stylish columns inside outline the formal dining room while maintaining openness to the living room. Delighting in the full-featured kitchen, the family chef will enjoy the cooking island, bar top counter and adjacent breakfast room while overlooking the vaulted family room. The open floor plan is perfect for entertaining and gathering. Two French doors lead out to the sizable deck, extending the living areas outdoors. A tray ceiling presides over the master bedroom and master bath. His and hers walk-in closets surround the entry to the lavish bath, complete with step-up whirlpool tub, twin vanities and separate shower. On the upper level, three secondary bedrooms overlook the living room below. Each bedroom enjoys ample closet space and private bath access. Complete with a 2-car garage, this family oriented two-story house plan is hard to resist.

