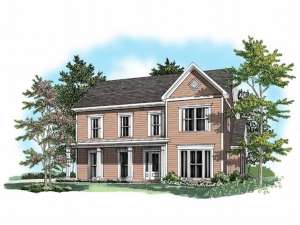There are no reviews
House
Multi-Family
Reviews
Plenty of windows dress up the siding façade of this two-story house plan. A covered front porch opens to the foyer where a convenient coat closet stands at the ready. Decorative columns and arches highlight the dining and family rooms flanking the foyer. The U-shape design of the step-saver kitchen, a large walk-in pantry, a bar top counter and easy access to the sunny breakfast nook are sure to please the family chef. The utility room, two-car garage and covered terrace are just steps away. Beautifully detailed, the first floor master bedroom enjoys a raised ceiling, full-featured bath and walk-in closet. Two upper level bedrooms share a compartmentalized bath room. An optional bonus room offers room to expand and is waiting for your creative touch. Packed with functionality for a busy family, this two-story home plan is hard to resist.

