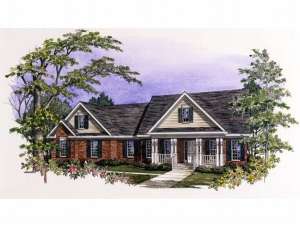Are you sure you want to perform this action?
Front facing gables and a siding and brick façade give this country home plan delightful street appeal. A covered front porch with fancy columns greets all who enter this home. Inside, decorative columns define the dining room while maintaining openness. Cheerful windows fill the vaulted family room with sunlight as a vaulted ceiling adds an elegant touch. The pass-thru kitchen features a pantry and efficient laundry closet. An angled eating bar merges the kitchen, bayed breakfast nook and family room together creating an open floor plan, ideal for hosing get-togethers. Luxury abounds in the privately located master suite. The lavish salon bath is the most notable feature complete with twin vanities, corner whirlpool tub and separate shower. Two walk-in closets and a creative ceiling complete the master retreat. Two secondary bedrooms reside on the opposite side of this split bedroom floor plan and share a convenient hall bath. A bonus room above the two-car garage offers room to grow completing this functional and family friendly ranch house plan.

