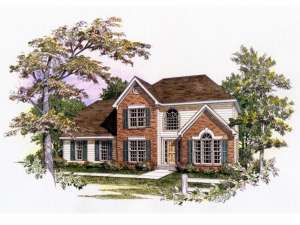There are no reviews
House
Multi-Family
Plenty of windows dress up the siding and brick façade of this delightful two-story house plan. Upon entering, decorative columns highlight the formal dining room. The pass-thru kitchen enjoys a pantry and breakfast bar while effortlessly serving the dining room and cheerful morning room with ease. The open floor plan is perfect for entertaining and family holiday parties offering a vaulted family room with crackling fireplace. The rear deck extends the living areas providing an outdoor place to relax. Inside, the first floor master bedroom, a vaulted ceiling lends to spaciousness while a deluxe master bath, decked with splashy whirlpool tub and double bowl vanity offers a relaxing retreat. The upper level accommodates three family bedrooms and a full bath room. A bonus room option is available with this floor plan, offering room to grow. The two-car, side-entry garage completes this amenity rich and highly functionally home plan.

