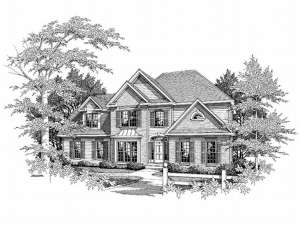Are you sure you want to perform this action?
Create Review
Tiered gables and a siding and brick façade adorn the exterior of this family-oriented traditional house plan. Upon entering, decorative columns and a box bay window highlight the formal dining room. The pass-thru kitchen enjoys a pantry and bar top counter while effortlessly serving the dining room and cheerful breakfast nook with ease. The open floor plan is perfect for entertaining and family holiday parties offering a vaulted family room with crackling fireplace. The rear deck extends the living areas providing an outdoor place to relax. Inside, the first floor master suite, a vaulted ceiling lends to spaciousness while his and hers walk-in closets flank the entry to the lavish master bath, decked with splashy whirlpool tub and twin vanities. The upper level accommodates three family bedrooms and a full bath room. There is room to grow with this two-story design providing a spacious bonus room to use how ever you wish. Perhaps a play room, office or media room will be just right for your family. A two-car, side-entry garage completes this amenity rich and highly functionally home plan.

