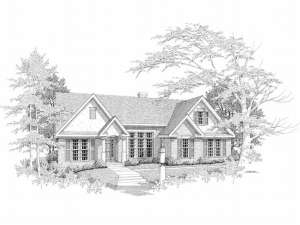Are you sure you want to perform this action?
Styles
House
A-Frame
Barndominium
Beach/Coastal
Bungalow
Cabin
Cape Cod
Carriage
Colonial
Contemporary
Cottage
Country
Craftsman
Empty-Nester
European
Log
Love Shack
Luxury
Mediterranean
Modern Farmhouse
Modern
Mountain
Multi-Family
Multi-Generational
Narrow Lot
Premier Luxury
Ranch
Small
Southern
Sunbelt
Tiny
Traditional
Two-Story
Unique
Vacation
Victorian
Waterfront
Multi-Family
Create Review
Plan 019H-0081
Plenty of windows, tiered gables and a touch of European flair highlight the exterior of this small and affordable ranch house plan. Inside, a 12’ ceiling reigns above the family room as a corner fireplace creates visual interest. Family meals will be a delight as the step-saver kitchen adjoins the cheerful breakfast area. Split bedrooms offer privacy to the master suite where a vaulted ceiling presides over a comfortable bedroom, which boasts a deluxe bath and walk-in closet. Tucked between the children’s rooms, a full bath stands at the ready. A 2-car garage, upper level bonus room and rear patio complete this family oriented European single story home plan.
Write your own review
You are reviewing Plan 019H-0081.

