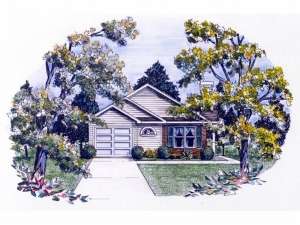Are you sure you want to perform this action?
House
Multi-Family
Create Review
Designed for a narrow lot, this quaint house plan is small and affordable. The covered, side-entry porch opens to the vaulted family room where a crackling fireplace casts a friendly orange glow across the room. Combined for efficiency, the kitchen and breakfast room are situated at the rear of the home and enjoy a vaulted ceiling and patio access, ideal for grilling. The dining area is adjacent to the family room and is brightened by sunny windows. A split bedroom floor plan allows for ultimate privacy in the secluded master suite boasting a walk-in closet and private bath. Servicing the family bedrooms, a full bath is situated near the front of the home. Completing this budget conscious, ranch home plan, a single-car garage offers plenty of room for the laundry facilities.

