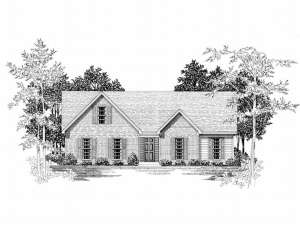Are you sure you want to perform this action?
Styles
House
A-Frame
Barndominium
Beach/Coastal
Bungalow
Cabin
Cape Cod
Carriage
Colonial
Contemporary
Cottage
Country
Craftsman
Empty-Nester
European
Log
Love Shack
Luxury
Mediterranean
Modern Farmhouse
Modern
Mountain
Multi-Family
Multi-Generational
Narrow Lot
Premier Luxury
Ranch
Small
Southern
Sunbelt
Tiny
Traditional
Two-Story
Unique
Vacation
Victorian
Waterfront
Multi-Family
Create Review
Plan 019H-0077
This small and affordable home plan is a traditional charmer. Front facing gables and plenty of sunny windows offer unbeatable street appeal. Inside, the foyer leads to the vaulted family room warmed by a radiant fireplace. The kitchen features garage access and a handy laundry closet as it adjoins the cheerful breakfast nook. A bayed dining area is just steps away, perfect for family meals. Bedrooms are clustered together in this family-friendly design, ideal for those with young children. In the master bedroom, a luxurious bath steals the show with its splashy, window, whirlpool tub. Complete with two-car garage, rear patio and upper level bonus room, this ranch house plan is budget conscious and suitable for a starter home.
Write your own review
You are reviewing Plan 019H-0077.

