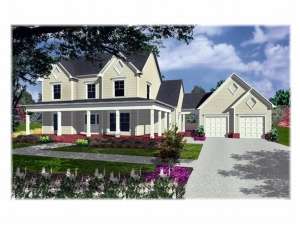Are you sure you want to perform this action?
Create Review
Columns outline the covered front porch of this charming two-story country house plan. Inside, a L-shaped stair highlights the two-story foyer. To the left, French doors open to the peaceful parlor, ideal for quiet conversation. On the right, columns accent the formal dining room, the site of many memorable family meals in the years to come. Pleasing the family chef, the pass-thru kitchen is loaded with an island, a walk-in pantry and serving counter while enjoying easy access to the dining room and sunny breakfast nook. An airy breezeway connects the breakfast nook to the two-car detached garage adding convenience. A two-story ceiling tops the great room featuring a fireplace flanked with French doors opening to the rear deck. Grill masters will be pleased with the sizable deck, perfect for preparing meats for dinner and ideal for hosting a summertime barbecue. Brightening the master suite, a trio of windows allows sunlight to pour inside this relaxing retreat. A grand walk-in closet, window whirlpool tub, separate shower and double bowl vanity complete the full-featured master bath. Residing on the second floor, two bedrooms with walk-in closets share a hall bath and overlook the family room from a detailed balcony. A combination of traditional and country charm adorn this delightful home plan.

