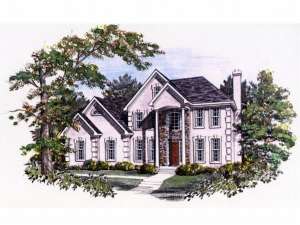Are you sure you want to perform this action?
Create Review
Stately columns and a stone entry highlight this Sunbelt house plan, while decorative quoins dress up the stucco façade. Enter to find the roomy foyer flanked by the living and dining rooms. A radiant fireplace warms the spacious family room, just right for gathering and entertaining. Enhancing the pass-thru kitchen, an angled bar top counter fuses the kitchen with the cheerful breakfast nook and family room. A rear deck extends the living areas offering an outdoor space to relax on pleasant evenings. Three bedrooms overlook the two-story foyer from the second level. A tray ceiling offers a jazzy look in the master bedroom while a lavish bath, decked with corner whirlpool tub, double bowl vanity, separate shower and vaulted ceiling, bids you to relax. The family bedrooms share a hall bath, and the nearby laundry closet offers convenience. As your family grows, you will delight in the comfortable bonus room above the two car garage, just waiting for your creative touch. Designed for easy living, this family-oriented two-story home plan is sure to suit your needs.

