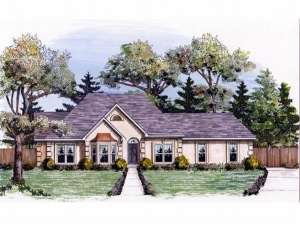Are you sure you want to perform this action?
Styles
House
A-Frame
Barndominium
Beach/Coastal
Bungalow
Cabin
Cape Cod
Carriage
Colonial
Contemporary
Cottage
Country
Craftsman
Empty-Nester
European
Log
Love Shack
Luxury
Mediterranean
Modern Farmhouse
Modern
Mountain
Multi-Family
Multi-Generational
Narrow Lot
Premier Luxury
Ranch
Small
Southern
Sunbelt
Tiny
Traditional
Two-Story
Unique
Vacation
Victorian
Waterfront
Multi-Family
Create Review
Plan 019H-0073
Decorative quoins and a stucco façade adorn the exterior of this Sunbelt home plan. Enter from the covered front porch to find stylish columns accenting the formal dining room, the site of many memorable meals in the years to come. The kitchen is the heart of the home with its planning desk and pantry as it overlooks the vaulted breakfast nook and family room. A patio extends the living areas outdoors, perfect for grilling. The master bedroom indulges in a lavish bath, complete with twin vanities, window whirlpool tube and walk-in closet. Nearby, the family bedrooms enjoy ample closet space and share a hall bath. A double garage and handy utility room complete this family-oriented ranch house plan.
Write your own review
You are reviewing Plan 019H-0073.

