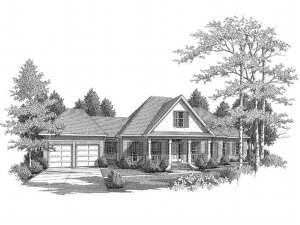There are no reviews
House
Multi-Family
Reviews
Designed with European flair, this two-story house plan has plenty to offer an active family. Entering from the covered front porch, you’ll find the dining and living rooms flanking the foyer. Straight ahead, the vaulted family room boasts a crackling fireplace with stylish doors on each side opening to the comfortable sunroom, perfect for family get-togethers. The efficient kitchen features a menu desk and serves the breakfast nook and dining room with ease. Just steps away, you will find the utility room, two-car garage and access to the rear deck, ideal for grilling. Highlighting the master suite, a deluxe bath and walk-in closet offer comfort and functionality while a raised ceiling adds an elegant touch. Bedroom 2 on the main level and Bedroom 3 on the upper level each flaunt private baths. Your family and friends will be envious of your stylish European home plan.

