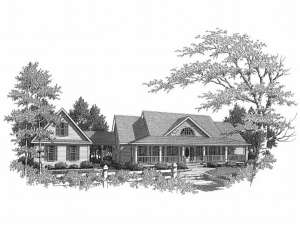Are you sure you want to perform this action?
House
Multi-Family
Create Review
Decked with country charm, this single story house plan delights in its alluring covered front porch. Just inside the foyer, a stylish column accents the formal dining room while maintaining openness to the vaulted family room, just right for entertaining. The efficient kitchen serves the sunny, bayed breakfast nook with ease and accesses the breezeway connecting the home to the detached two-car garage. A large deck offers plenty of room for outdoor relaxing. Ideal for families with small children, this floor plan clusters the bedrooms together. A multi-faceted ceiling is sure to catch your eye in the bayed master suite. A corner whirlpool tub bids you to relax in the indulgent master bath. This comfortable ranch home plan will make you the envy of the neighborhood.

