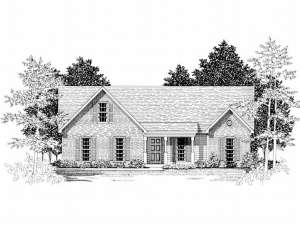Are you sure you want to perform this action?
House
Multi-Family
Create Review
Traditional charm highlights the exterior of this small and affordable house plan, loaded with three comfortable bedrooms and two bathrooms. The foyer opens to the vaulted family room, warmed by a radiant fireplace. The efficient kitchen combines with the cheerful breakfast nook while the bayed dining area is just steps away. A handy laundry closet makes short work of the daily chores. Bedrooms are clustered together with this family-friendly design, perfect for families with little ones. A splashy whirlpool tub is the highlight of the master bath, complete with separate shower and walk-in closet. A vaulted ceiling presides above the master suite. As your family grows, you’ll make use of the bonus room above the garage. A two-car, side-entry garage rounds out this traditional ranch home plan.

