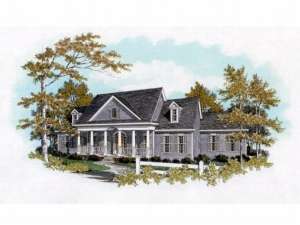Are you sure you want to perform this action?
Create Review
A covered front porch outlined with stately columns gives this Southern house plan unmatched street appeal. Enter to find the living and dining rooms flanking the foyer. Stylish columns punctuate the dining room, the site of many memorable family meals in the years to come. Versatility is the key with the peaceful living room, easily converting to a study if the option should better suit your needs. Cheerful windows fill the vaulted family room with warm sunlight as it adjoins the cozy breakfast nook. An angled bar top counter overlooks the family room and breakfast nook making the pass-thru kitchen command central for a busy family. You’ll find efficiency with the walk-in pantry and utility room just steps away. A large deck extends the living areas offering an outdoor space for socializing and relaxation. Split bedrooms offer privacy to the master bedroom. This space bids you to relax with its deluxe bath, bayed window and elegant tray ceiling. Walk-in closets and a compartmentalized bath nestled between are the highlights of the secondary bedrooms. A 2-car side entry garage rounds out this country style ranch home plan.

