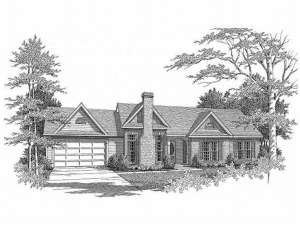Info
There are no reviews
Plenty of windows adorn the front of this budget conscious ranch home plan. Inside, columns accentuate an open floor plan as a functional kitchen overlooks the breakfast nook and family room. Easy access to the laundry closet and 2-car garage offers convenience. The sizable secondary bedrooms share a full bath. In the master bedroom, a deluxe bath with vaulted ceiling and step-up whirlpool tub are hard to resist. Designed with easy flow and family needs in mind, this small and affordable house plan is ideal for a family starting out.
There are no reviews
Are you sure you want to perform this action?

