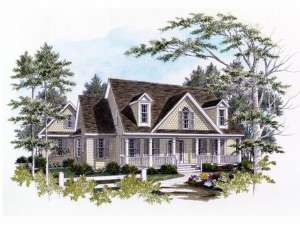There are no reviews
Imagine building this house down a quite road on a wooded lot. Flaunting country charm, this two-story house plan is hard to resist. A detailed exterior hints at the surprises you’ll find inside. Enter from the covered front porch to discover a roomy foyer and convenient coat closet. To the left, windows brighten the dining room, the site of many memorable family meals in the years to come. The unique kitchen design allows it to overlook the living areas providing for all. A large walk-in pantry and bayed breakfast nook are sure to please the chef of the family. Brightened with a wall of windows, the sitting area and family room offer plenty of space for socializing and family activities. Extending the living areas outdoors, the deck is the perfect space for grilling. The master suite enjoys the privacy of the first floor and delights in a deluxe bath with large walk-in closet. Upstairs, three bedrooms overlook the two-story foyer. All bedrooms feature walk-in closets while Bedrooms 2 and 3 each boast cheerful sunlight from dormer windows. Believe it or not, there is room to grow with this country house plan as a two-car garage offers a bonus room above, perfect for a home office, hobby room or storage. Your family is sure to find delight in this comfortable and functional floor plan.

