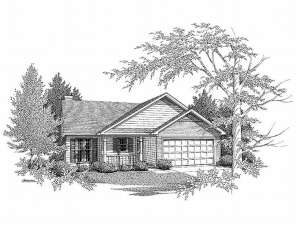Are you sure you want to perform this action?
Styles
House
A-Frame
Barndominium
Beach/Coastal
Bungalow
Cabin
Cape Cod
Carriage
Colonial
Contemporary
Cottage
Country
Craftsman
Empty-Nester
European
Log
Love Shack
Luxury
Mediterranean
Modern Farmhouse
Modern
Mountain
Multi-Family
Multi-Generational
Narrow Lot
Premier Luxury
Ranch
Small
Southern
Sunbelt
Tiny
Traditional
Two-Story
Unique
Vacation
Victorian
Waterfront
Multi-Family
Create Review
Plan 019H-0043
Simple, yet charming, this small and affordable house plan is hard to resist for a family starting out or a retired couple looking to downsize. Enter to find and open floor plan combining the step-saver kitchen with the dining room and family room. A vaulted ceiling rises above while a corner fireplace warms this space. Three bedrooms are clustered together, perfect for family with young children, and the laundry closet is near by offering convenience. An elegant raised ceiling complements the master bedroom with deluxe bath. The secondary bedrooms share a split bath providing functionality. Complete with a two-car garage, this family-oriented ranch home plan is hard to resist.
Write your own review
You are reviewing Plan 019H-0043.

