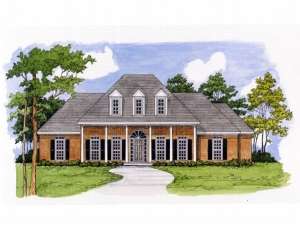There are no reviews
House
Multi-Family
Reviews
The impressive exterior design of this ranch house plan offers striking street appeal to passersby. Inside, comfortable and functional living abounds. The covered front porch opens to a roomy foyer leading past the formal dining room into the family room. A fireplace, flanked with French doors opening to the screen porch, warms this space while an elegant tray ceiling presides above. The kitchen has plenty to boast about with eating bar, walk-in pantry and access to the breakfast area. Daily chores are a snap with the utility room nearby. Perfect for families with small children, the bedrooms are clustered together with this design offering convenience. A tray ceiling and deluxe bath enhance the master suite. Complete with a 2-car garage, this ranch home plan is packed with comfort and livability.

