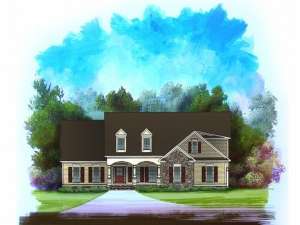Are you sure you want to perform this action?
Create Review
Multiple materials and a covered front porch adorn the exterior of this Craftsman house plan. Inside, columns defining the dining and family rooms are sure to catch your eye with their elegant style. Built-ins flank the fireplace offering organizational space in the generously sized family room, ideal for gathering. Efficiency is the top priority in the pass-thru kitchen showcasing a work island and walk-in pantry with direct access to the vaulted breakfast nook and utility room. You will find plenty of room to relax outdoors with the vaulted screened porch and covered terrace. A split bedroom design ensures ultimate privacy to the master suite where a deluxe bath and grand walk-in closet are sure to pamper you. Ample closet space adds functionality in the secondary bedrooms while they share a compartmentalized Jack and Jill bath. Above the 3-car garage, a bonus room provides extra space as your family grows complete with full bath and walk-in closet. Perfect for a busy family, this ranch home plan offers comfort and livability on one level.

