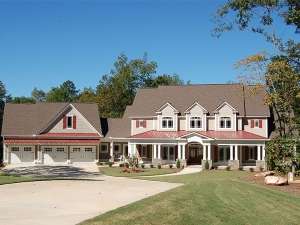There are no reviews
Reviews
With charming dormers and a covered front porch, the country styling of this two-story house plan is apparent. Upon entering, this design transforms into a Premier Luxury home with all the exquisite embellishments and grandeur you can imagine. The French door entry with two-story ceiling is sure to grab your attention followed by the elegant columns and arches that give the dining room a unique look all its own. This dramatic entrance is sure to impress you. A radiant fireplace accentuated with built-ins anchors the generously sized family room, the perfect space for gathering. Amenity-rich, the kitchen pampers the family chef. Two islands are better than one here and a walk-in pantry jazzes up this space. Meal preparation is a snap with the outdoor kitchen where grilling is a primary activity. A wall of windows fills the breakfast and keeping rooms with sunlight, while the screened porch offers another comfortable space to enjoy the newspaper and breakfast. Beyond the kitchen, a full-featured utility room, family entrance and three-car garage with bonus room above offer functionality. A crackling fireplace on the covered rear porch is sure to delight you as you socialize with neighbors on crisp autumn evenings. Overnight guests will delight in the accommodations offered by the comfortable guest suite. Secluded from the living areas, the posh master suite bids you to relax in luxury. A warm fireplace casts an orange glow across the bayed bedroom while a raised ceiling presides above. His and hers walk-in closets surround the entry to the lavish master bath decked with twin vanities, window whirlpool tub and separate shower. On the second floor, two secondary bedrooms deliver style and comfort with cozy window seats, private baths and walk-in closets. Across the hall, a media room is perfect for popcorn and a movie with the family. Elegant and astounding, luxurious living abounds with this high-end country home plan.

