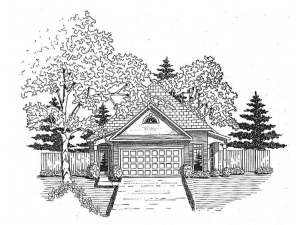Are you sure you want to perform this action?
Styles
House
A-Frame
Barndominium
Beach/Coastal
Bungalow
Cabin
Cape Cod
Carriage
Colonial
Contemporary
Cottage
Country
Craftsman
Empty-Nester
European
Log
Love Shack
Luxury
Mediterranean
Modern Farmhouse
Modern
Mountain
Multi-Family
Multi-Generational
Narrow Lot
Premier Luxury
Ranch
Small
Southern
Sunbelt
Tiny
Traditional
Two-Story
Unique
Vacation
Victorian
Waterfront
Multi-Family
Create Review
Plan 019H-0029
Thoughtful design gives this narrow lot house plan plenty to talk about. Enter the home through one of two covered porches and find yourself in one of the comfortable living areas. Sunlight fills the breakfast room as it combines with the step saving U-shaped kitchen. A tall ceiling resides over the dining room adding a touch of elegance. In the family room, a corner fireplace creates visual interest while the vaulted ceiling lends to spaciousness. A hall bath accommodates the secondary bedroom. In the master suite, a deluxe bath and walk-in closet offer functionality while a tray ceiling complements this comfortable space. Complete with a 2-car garage, this ranch home plan is small and affordable, just right for a family starting out.
Write your own review
You are reviewing Plan 019H-0029.

