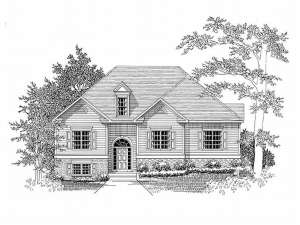Info
There are no reviews
The siding and brick façade of this split-level home offer striking curb appeal. Inside, a tall ceiling tops the family room warmed by a fireplace. The kitchen boasts a walk-in pantry and effortlessly serves the dining room with convenient hutch and cheerful breakfast nook. A split bedroom design ensures privacy to the master suite, complete with luxurious bath and walk-in closet. A full bathroom is tucked between the two secondary bedrooms providing functionality for the children. Down below, you’ll find an optional rec room, two more optional bedrooms and a three-car garage. This ranch home plan was designed to accommodate everyone’s needs.
There are no reviews
Are you sure you want to perform this action?

