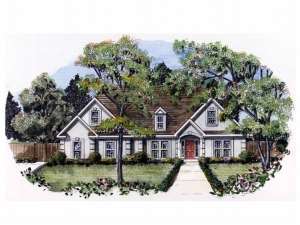Are you sure you want to perform this action?
House
Multi-Family
Create Review
Decorative accents complement the stucco façade of this Sunbelt house plan. Inside, you will find columns defining the formal dining room while maintaining openness to the vaulted family room, ideal for gathering. A planning desk and walk-in pantry offer convenience in the pass-thru kitchen as it serves the vaulted nook and dining room with ease. Household chores are a snap with the laundry closet just steps away. The master bedroom indulges in privacy with the split-bedroom floor plan. Amenities abound here enhancing this space with unique raised ceilings, walk-in closets and luxurious bath complete with window whirlpool tub. A full bath is tucked between the two children’s bedrooms, convenient for bath time. The finishing touch is a two-car, side-entry garage with a bonus room above. This traditional ranch house plan is sure to please you.

