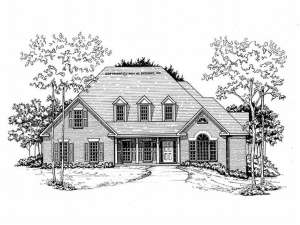Are you sure you want to perform this action?
Create Review
Designed for a busy family, this two-story house plan offers plenty of space for everyone. Enter from the covered front porch to find the dining and living rooms flanking the foyer, each with unique ceilings. Preparing meals and supervising the children will be a breeze with the adjoining kitchen and breakfast area overlooking the family room. The kitchen and breakfast area boast a step-in pantry, planning desk, breakfast bar and direct access to the two-car garage and utility room. A sloping ceiling rises above the family room where windows highlight each side of the fireplace. The lavish master suite begs you to relax in style and comfort with its vaulted sitting area, fancy tray ceiling and full-featured bath, complete with window whirlpool tub, twin vanities, and walk-in closet. On the second floor, two bedrooms enjoy walk-in closets and share a full bath while overlooking the family room and foyer. Complete with a two-car garage, this delightful design offers comfort and functionality to any family.

