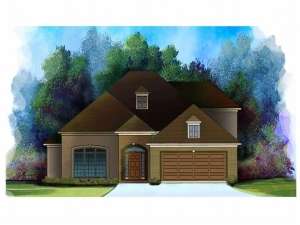There are no reviews
Styles
House
A-Frame
Barndominium
Beach/Coastal
Bungalow
Cabin
Cape Cod
Carriage
Colonial
Contemporary
Cottage
Country
Craftsman
Empty-Nester
European
Log
Love Shack
Luxury
Mediterranean
Modern Farmhouse
Modern
Mountain
Multi-Family
Multi-Generational
Narrow Lot
Premier Luxury
Ranch
Small
Southern
Sunbelt
Tiny
Traditional
Two-Story
Unique
Vacation
Victorian
Waterfront
Multi-Family
Reviews
Plan 019H-0009
This ranch plan has just what you are looking for! A unique floor plan entails thoughtful design, just right for family living. Classic columns define the dining room while maintaining openness to the family room where a corner fireplace offers warmth. The pass-thru kitchen serves the dining room and sunny breakfast nook with ease making light work of meals. Enjoy grilling and outdoor meals on the covered terrace. Snuggled between the secondary bedrooms, a Jack and Jill bath provides convenience. The master suite delights in a well-appointed bath and walk-in closet. There is room to grow with this ranch design as a bonus room resides on the upper level, perfect for an extra bedroom. A 2-car garage completes this single-story home plan.
Info
Add your review

