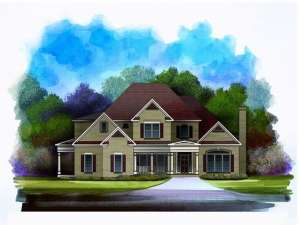There are no reviews
House
Multi-Family
Reviews
Traditional charm is the highlight of this two-story home plan. Thoughtful design makes for easy family living. The spacious family room is the heart of the home and the center of family activities. Here, a wall of windows fills the space with natural light and a 12’ ceiling lends to spaciousness. In the kitchen, the chef of the family will be pleased to find a step-in pantry, center island and adjoining nook. The utility room is just steps away making light work of chores. Grill masters will find the perfect outdoor space with the covered terrace where meats can be prepared with ease. You are sure to find relaxation in the full-featured master suite boasting a sitting area with fireplace, his and hers walk-in closets and a luxurious bath complete with twin vanities, window whirlpool tub and separate shower. Upstairs, the kids will delight in private bath access and ample closet space. As your family grows, you will be please with the additional space the bonus room provides. A three-car garage offers plenty of parking for everyone rounding out this floor plan. Well suited for family living, this traditional house plan is sure to meet your needs.

