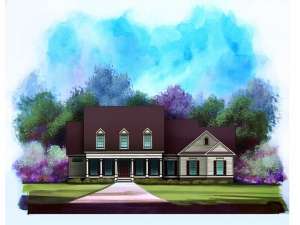There are no reviews
Reviews
Are you shopping for a multi-level country house plan? Shop no more! This two-story design is an instant winner among other house plans. Columns define the covered front porch while charming dormers dress up the exterior. Inside, the foyer passes by the comfortable dining room, which leads to the generously sized family room. An angled counter combines the walk-thru kitchen, sunny breakfast nook and family room offering functionality to busy families. A terrace extends the living areas outdoors, perfect for summer barbecues, family get-togethers or relaxing on pleasant evenings. Enter from the 2-car garage to find a handy bench, ideal for taking off wet shoes and jackets, or pass by the walk-in panty for easy unloading of groceries. Secluded from the living areas, the master suite is decked with a luxurious bath and grand walk-in closet. On the second level, Bedrooms 2 and 3 each feature a dormer window drawing in natural light and share a Jack and Jill bath. Bedroom 4 boasts a walk-in closet. There is plenty of room to grow with this two-story house plan as an optional bonus room can be used any way you wish. Family friendly and functional, this country home plan is sure to please you.

