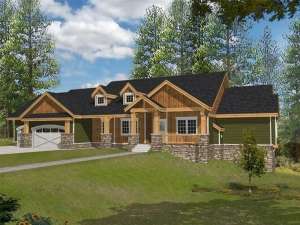There are no reviews
Reviews
Strikingly attractive among Craftsman style house plans, this design offers notable Craftsman characteristics such as square porch columns and a detailed façade. The unsurpassed street appeal is only the beginning of this outstanding design. The vaulted great room offers a rustic look with exposed beams, center fireplace and a view out to the covered deck. A large island with raised eating bar, double ovens, a china cabinet and an extensive walk-in prep pantry are the amateur or gourmet chef’s dream. A cozy office and desk area is conveniently located off the nook. A coffered ceiling enhances the master suite, complete with his and hers walk-in closets and well-appointed bath. Separate vanities, a vaulted ceiling, a soaking tub with elegant pillars, large shower and private access to the covered deck complete this luxurious space. The three-car garage provides plenty of sheltered parking. The partially finished lower level features two secondary bedrooms, two full baths, one with a sauna, and a generously sized family room with fireplace and built-in entertainment center. French doors open to the deck and patio with space for a hot tub. Plenty of future space provides an area for a home office and exercise room. This ranch home plan is abounding with sophisticated amenities for comfortable living.

