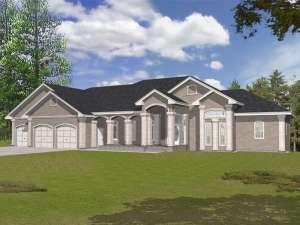There are no reviews
House
Multi-Family
Reviews
Elegant brick features create an incredible façade for this Mediterranean design. Columns with arches, 12’ ceilings and a view through the home create an impressive entrance. Vaulted and unique ceilings combined with an open floor plan fuse the family room, kitchen and nook as one. The spectacular master suite provides access to the deck and has an unsurpassed bath with his and hers closets, double vanities, including one make-up counter, spa tub, shower stall and separate toilet room. The vaulted library provides built-in bookshelves and privacy through stylish French doors. The flexible garage is designed for five cars, or it can easily transition to a three-car garage with a workshop or storage space. Three generously sized bedrooms, two full baths, a recreation room with wet bar, ideal for entertaining, and plenty of storage complete the finished walkout basement. This ranch home plan provides a floor plan suited for active families.

