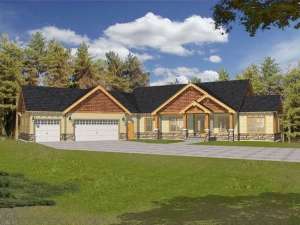There are no reviews
House
Multi-Family
Reviews
Simply irresistible in a selection of house plans, this Craftsman style home plan is as functional as it is attractive. Square porch columns and an elegant façade are the most notable Craftsman characteristics with this home plan. Inside, an open layout combines the expansive great room, pass-thru kitchen and breakfast nook for informal and formal entertaining. The spacious kitchen provides double ovens, an eating bar and a walk-in pantry. A built-in china hutch compliments the formal dining room. The vaulted study, ideal for quiet reading, easily converts to a guest room, and accesses the covered deck. Amenities abound in the master suite, including a luxurious bath, complete with soaking tub, walk-in shower and private deck access. The three-car garage offers plenty of parking and features a second stair to the basement. A finished walkout basement completes this beautiful home providing an extensive family room, two bedrooms, a full bath, an office and plenty of storage space. This ranch home plan offers functionality with pizzazz.

