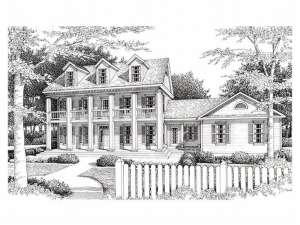Are you sure you want to perform this action?
House
Multi-Family
Create Review
This stylish two-story home plan reflects its Southern roots with a covered porch, covered deck and accent columns. A sense of grandness and sophistication create street appeal. The main and upper floors boast 9’ ceilings lending to a spacious feel in every room. Classic French doors off the foyer lead to a large den, perfect for quiet reading or a home office. A walk-in pantry and an island highlight the efficient kitchen. The family room is warmed by a cozy corner fireplace and combines with the nook and kitchen creating an open floor plan. All bedrooms enjoy the privacy of the second floor. The vaulted master suite provides a walk-in closet, corner window tub, separate shower and double sinks. A full-length covered balcony serves the upper floor and provides a peaceful retreat. Two secondary bedrooms share a hall bath. A two-car garage and unfinished basement round out this Southern house plan.

