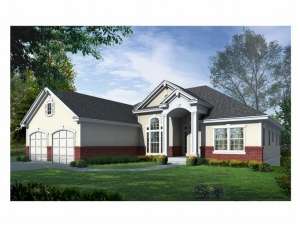There are no reviews
House
Multi-Family
This classy ranch design is an instant winner among other single story house plans. Arched openings, 12’ ceilings and a full view through the great room welcomes you into this fabulous home design. Arched transom windows brighten the entry, dining room, great room and breakfast nook. The kitchen features an eating bar and is open to the great room and nook keeping the cook involved in conversation. The master suite provides direct access to the deck and includes a luxurious bath with double sinks, corner spa tub, 5’ shower, walk-in closet and private toilet compartment. The main floor laundry room has plenty of storage space and is located off the two-car garage. Downstairs, the generously sized family room is great for entertaining with its wet bar. Two spacious bedrooms, each adjacent to a full bath, and plenty of storage complete the walkout basement. This single story house plan is sure to please you.

