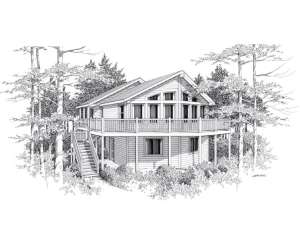Are you sure you want to perform this action?
House
Multi-Family
Create Review
Are you shopping for a waterfront home plan? Shop no more! This narrow lot house plan has been designed specifically for multiple families to enjoy a weekend at the lake house. Vaulted ceilings and a wide, open floor plan lend to a feeling of spaciousness with this ranch design. The roomy kitchen provides space for two refrigerators, a pantry, microwave and large island with eating bar. The prow front provides a panoramic view, while the deck is excellent for conversation and relaxation. The main level includes two bedrooms, perfect for adults, while kids rule the finished walkout basement. The expansive lower level family room gives them room to run while two bedrooms provide sleeping arrangements for all! This lake house will look great on your waterfront lot!

