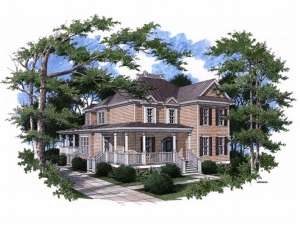There are no reviews
House
Multi-Family
Extensive wrap-around covered porches reflect the country styling and Southern flair of this Premier Luxury home plan. Inside, columns accent the classy and sophisticated dining room, while French doors add elegance to the study, perfect for a home office. The study easily converts to a bedroom, ideal for a guest with private access to the hall bath. A pantry and work island with bar highlight the kitchen and adjoining sunny breakfast nook. A corner fireplace is the focal point of the generously sized family room, which enjoys access to the rear porch, perfect for outdoor socializing. A luxurious bath, complete with soaking tub, separate shower, twin vanities and two walk-in closets enhance the first floor master bedroom. The second floor hosts three secondary bedrooms, two bathrooms and a computer area. Two bedrooms enjoy the convenience of a compartmentalized Jack and Jill bath. The computer area is perfect for doing homework and features built-in organizational shelving. A future game room offers room to grow and awaits your creative touch. Abounding with magnificent amenities, this Premier Luxury house plan is an instant winner!

